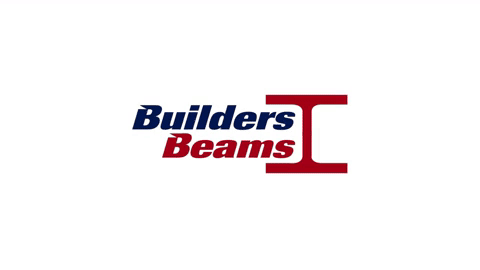Box frame structures consist of four main parts: a ground beam at the bottom, two vertical columns, and a top beam. When builders remove a wall in a building, they often use this structure to redistribute the building’s weight. The columns channel the weight down to the ground beam, which then transfers it to the foundation, ensuring the building remains stable.
Structures
We custom-make steel structures to accommodate the unique features of every building. Various factors set each project apart, including the number of floors the structures support, the width between supports (or spans), and the integration of both existing and new layouts. Despite these differences, many structures share similar designs and purposes. Leveraging our extensive experience and knowledge, we've created a comprehensive collection of templates for each type of structure, which you can view below.
Box Frames
Sometimes, box frame structures are necessary when there isn't an agreement to share a wall with a neighbouring building (known as a party wall agreement), and it's not possible to support a structural beam by attaching it to a shared wall.
Box Frame
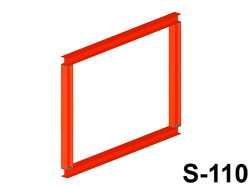
Box frame
with cross beam
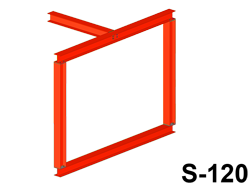
Builders frequently use these structures to substitute a side wall with a cross beam. The cross beam, acting as a sturdy horizontal support, integrates seamlessly into the existing building. This method efficiently opens up space, ensures structural integrity, and creates an airy and cohesive transition between the original structure and the new extension.
Box frame
with cross beam and post
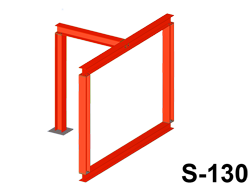
A post is added when there is no load-bearing wall to support the end of the beam and the load needs to be transferred to the foundation.
Box frame
with perpendicular box frame
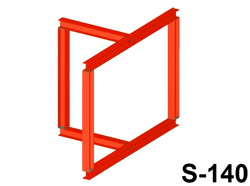
When loads are high, a bottom beam is required to spread the load onto the foundations.
Two box frames
with cross beam
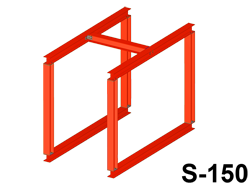
These structures are used when two parallel walls are removed and a perpendicular wall needs support. Sometimes the cross beam is used to support a chimney breast.
Box frame
with extended beam
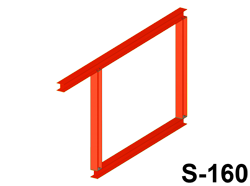
When a wall is removed and the new layout does not allow for a column against a wall, for example in a corridor, then one of the columns can be moved towards the centre with this configuration.
Cross beam
Cross beam

A cross beam is a structure comprising two members connected at right angles.
Two beams
with cross beam

This structure is an acceptable alternative for the ‘Gallow brackets’ that are used to support a chimney breast. The parallel beams span the room on both sides of the chimney, and the cross beam supports the chimney itself. Quite often a top plate is added to this beam in order to spread the support across the entire area of the chimney.
Crank
with cross beam

Often loft conversions and new garages require a cranked beam with a cross member that supports the roof joists.
Goal Posts
Goal post

A ‘goalpost’ comprises two columns and a top beam, creating a goal-shaped structure. This configuration of beams is used when there are no load-bearing walls to support the ends of the beam. It can also be used if there is no party wall agreement in place.
Goal post
with cross beam

In the same vein as the ‘box frame with cross beam’ configuration, this structure is used for rear extensions.
Goal post
with two cross beams

This type of structure is used when two perpendicular walls need to be supported, or if the floor span is too high and needs intermediate supports.
Two goalposts
with cross beam

Just like the ‘two box frames with cross beam’ structure, this configuration is used when two parallel walls are removed and a perpendicular wall needs support. Sometimes the cross beam can be used to support a chimney breast.
Apex Structures
Apex

An ‘apex’ is a double-cranked beam, which is supported by a main beam. This structure is used when adding an additional floor to an existing building.
Beams and Posts
Post with beam

This combination is used when one end of a beam is supported by a load-bearing wall, but the other end is not. The post provides the necessary support in this type of situation.
Corner beams
with post

This structure is used in rear extensions, where the rear and side walls remain as large openings for concertina doors
Beam with mid support

When the span of the beam is too high for the beam’s load capabilities, it needs to be supported by a post. The position of the post is determined by the location of windows, doors or another wall.


